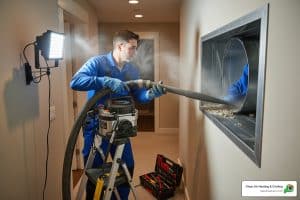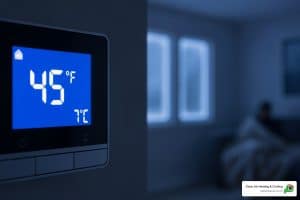Why Guessing Your Mini Split Size is a Costly Mistake
A mini split sizing calculator is an essential tool that helps determine the correct BTU capacity for your ductless heating and cooling system based on factors like room size, insulation, climate, and usage patterns.
Quick Mini Split Sizing Guide:
- Basic Rule: 20-25 BTUs per square foot
- Key Inputs: Room dimensions, insulation quality, climate zone, window count, occupancy
- Common Adjustments: Add 25% for high ceilings, 30% for poor insulation, 10% for sunny rooms
- Kitchen Boost: Add 4,000 BTUs for appliance heat
- Garage Factor: Apply 0.7 multiplier for rooms below conditioned space
Mini splits are ductless heating and cooling systems that consist of an outdoor unit connected to one or more indoor air handlers. They offer zoned climate control, allowing you to heat or cool specific rooms independently while using up to 50% less energy than traditional central air systems.
But here’s the problem: getting the size wrong is expensive. An undersized system will run constantly and never reach your desired temperature. An oversized system will short-cycle, waste energy, and fail to remove humidity properly. Both scenarios lead to higher utility bills, poor comfort, and premature equipment failure.
The solution lies in understanding BTUs (British Thermal Units) – the measurement of heating and cooling capacity. One BTU is the energy needed to raise one pound of water by one degree Fahrenheit. Your home’s BTU requirements depend on multiple factors beyond just square footage, including insulation quality, ceiling height, window exposure, and local climate conditions.
As Colin Matei, owner of Clean Air Heating & Cooling, I’ve seen countless homeowners struggle with improperly sized systems. This could have been avoided with the right mini split sizing calculator approach. My experience serving Whatcom and Skagit County families has taught me that accurate sizing is the foundation of a successful mini split installation.
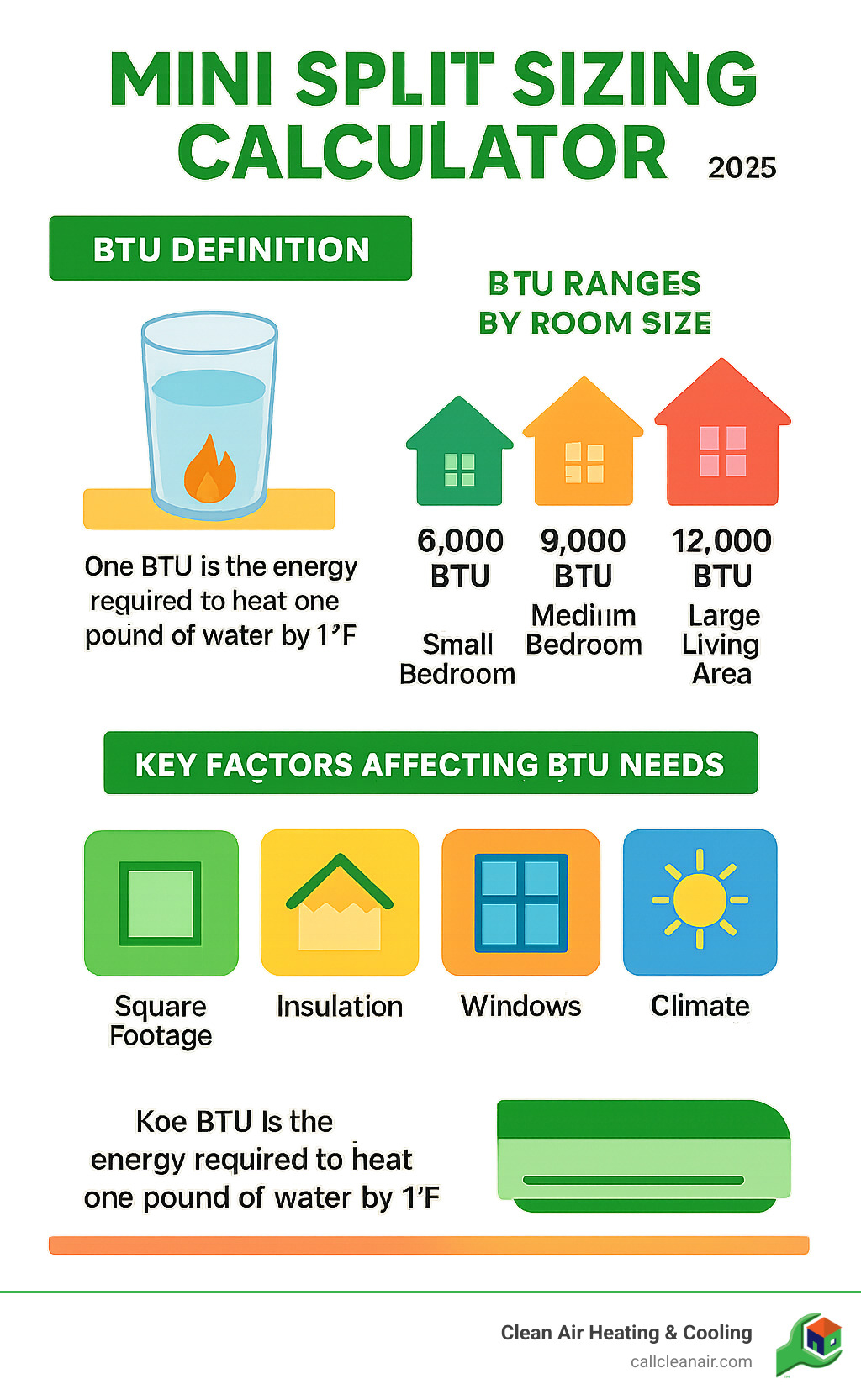
Key Factors That Influence Mini Split Sizing
Think of sizing a mini split like tailoring a suit – one size definitely doesn’t fit all. Your home has its own unique personality, and a good mini split sizing calculator needs to understand all the quirks that make your space special.
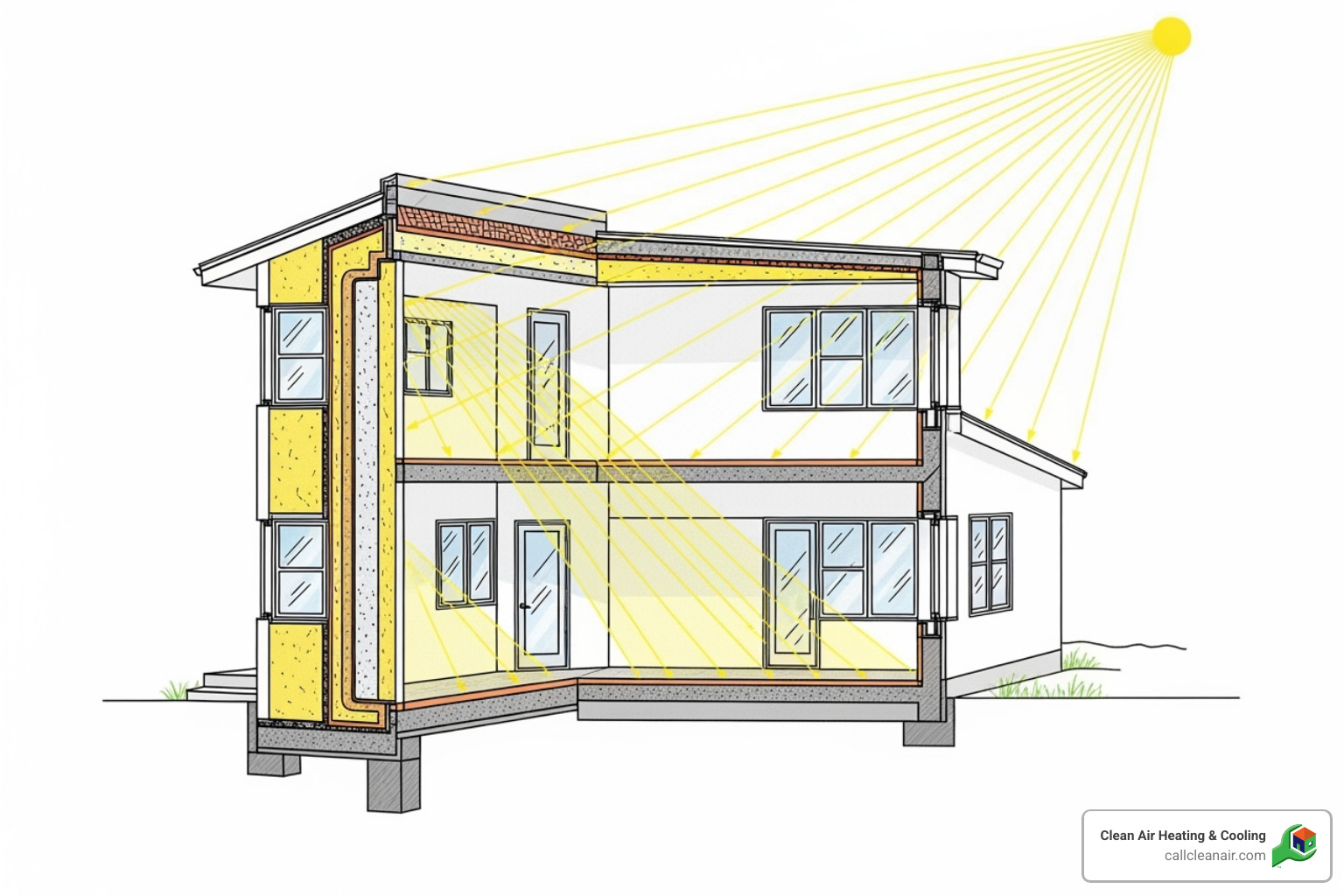
Square footage is the starting point. Measure your room’s length and width to get the total area. For oddly shaped spaces, break them into smaller shapes and add the areas. But this is just the foundation, not the whole house.
Ceiling height can throw off your calculations faster than you’d expect. Most BTU estimates assume standard 8-foot ceilings. Got a vaulted living room or one of those gorgeous 10-foot ceilings? You’re conditioning a lot more air than the basic calculation accounts for. For every foot above 8 feet, you’ll typically need 10-20% more BTUs to do the job right.
Insulation quality is a game-changer. A well-insulated home holds its temperature, while poor insulation is like trying to heat the outdoors. If your home has poor insulation, you might need up to 30% more BTUs to compensate for escaping conditioned air.
Your climate zone matters more than you might think. Living here in the Pacific Northwest gives us different challenges than someone dealing with Arizona summers or Minnesota winters. A reliable mini split sizing calculator will ask for your zip code or climate zone and adjust accordingly – sometimes increasing BTU needs by 30% in particularly warm regions.
Sun exposure can turn a pleasant room into a greenhouse. South and west-facing rooms that bask in afternoon sun typically need about 10% more cooling capacity. On the flip side, that cozy north-facing reading nook might actually need 10% less.
Window and door quality tells a story about heat transfer. Those charming original single-pane windows? They’re basically thermal highways. Modern double-pane or Low-E windows are much kinder to your mini split system’s workload.
Room usage adds another layer of complexity. Kitchens are heat factories with all those appliances working hard. We typically add 4,000 BTUs just for kitchen spaces to handle the oven, stovetop, and other heat-generating appliances. Laundry rooms and home offices packed with electronics follow similar logic.
Don’t forget about the number of occupants either. Every person is essentially a 600-BTU space heater. That busy family room where everyone gathers needs more cooling power than a guest bedroom that’s rarely used.
Finally, cooling versus heating loads can be surprisingly different. Heat pump mini splits often need separate calculations for each season. In our region, heating loads typically dominate, but a good calculator will size for whichever demand is higher.
The Rule of Thumb: A Quick but Flawed Estimate
You’ve probably heard the magic number: 20 BTUs per square foot. It’s everywhere online, and I get why it’s appealing. For a 12×12 room (144 square feet), that’s 2,880 BTUs. Quick math, easy decision, right?
Here’s the problem – this rule assumes your room is perfectly average in every way. Average insulation, average ceiling height, average sun exposure, average everything. But when’s the last time you lived in an average house?
I’ve seen this rule lead homeowners astray more times than I can count. That sunny kitchen with the vaulted ceiling and older windows? The rule of thumb will leave you sweating. The well-insulated, north-facing bedroom? You might end up with an oversized system that short-cycles.
Think of 20 BTUs per square foot as your starting line, not your finish line. It’s where the real calculation begins, not where it ends.
Beyond Square Footage: Critical Sizing Adjustments
A smart mini split sizing calculator takes that basic square footage number and fine-tunes it based on your home’s reality. Here’s where the magic happens:
High ceilings need special attention. Those beautiful 10-foot ceilings increase your air volume significantly. We typically bump up the BTU requirement by 20-25% for rooms with ceilings above 8 feet. Your mini split has to work harder to condition all that extra space above your head.
Poor insulation is like trying to fill a bucket with holes in it. For older homes or spaces like garages with minimal insulation, we often increase the BTU calculation by 30%. It sounds like a lot, but it’s better than installing a system that can never quite keep up.
Sunny rooms get the greenhouse treatment from Mother Nature. South and west-facing spaces with lots of windows typically need a 10% boost in cooling capacity. That afternoon sun streaming through those big windows isn’t just pretty – it’s adding real heat load to your space.
Kitchens deserve their own category entirely. Between the oven, stovetop, refrigerator, and dishwasher, your kitchen is basically a heat-generating factory. We always add about 4,000 BTUs to kitchen calculations, and trust me, you’ll appreciate that extra capacity when you’re cooking Sunday dinner.
These adjustments might seem complicated, but they’re what separate a properly sized system from an expensive mistake. Every home tells its own story, and your mini split sizing needs to listen to that story carefully.
How to Use a Mini Split Sizing Calculator for Accurate Results
Getting the right size for your mini split isn’t rocket science, but it does require more than a wild guess. A mini split sizing calculator acts like your personal HVAC advisor, asking the right questions to pin down exactly what your space needs.
Professional HVAC technicians use a Manual J calculation—the gold standard for determining heating and cooling loads. While online tools can’t match that level of detail, they’re far more accurate than guessing and will keep you within striking distance of the perfect size.
For a deeper dive into how these systems save energy, the U.S. Department of Energy offers an excellent primer on ductless mini-split heat pumps.
Step-by-Step: Using a Basic Mini Split Sizing Calculator
- Measure precisely. Grab a tape measure, note the exact length and width of the room, and multiply to get square footage. Odd shapes? Break them into rectangles, then add the areas.
- Input climate and insulation details. Your zip code tells the calculator about local weather extremes, while honest answers on insulation keep the math realistic.
- Count occupants and heat sources. Each person adds roughly 600 BTUs. Electronics, aquariums, or workshop tools also raise the load.
- Note sun exposure. A south-facing wall of windows might warrant a 10 % bump in cooling capacity, whereas a shaded room might need less.
- Review the result. The calculator delivers a BTU estimate; round to the next available unit size.
For the most accurate estimate custom to our Pacific Northwest climate, try our specialized tool: Find The Right System Size | BTU Calculator | Clean Air Heating & Cooling.
Are All Mini Split Sizing Calculators the Same?
Not even close. Basic calculators often multiply square footage by 20 BTUs and call it a day—quick, but not reliable. Advanced calculators ask about ceiling height, insulation quality, window types, sun exposure, and occupancy patterns. If the tool only wants square footage, keep looking. Even the best online calculator has limits, so unusual layouts or multi-zone projects still deserve a professional assessment. For comprehensive information about how these systems work, learn more about Mini Split Systems.
The Consequences of Incorrect Sizing
Picture this: you’ve invested in a mini split system, but instead of the comfort and efficiency you expected, you’re dealing with sky-high energy bills and a home that never feels quite right. This is the unfortunate reality when your mini split sizing calculator leads you astray – or worse, when you skip the sizing process altogether.
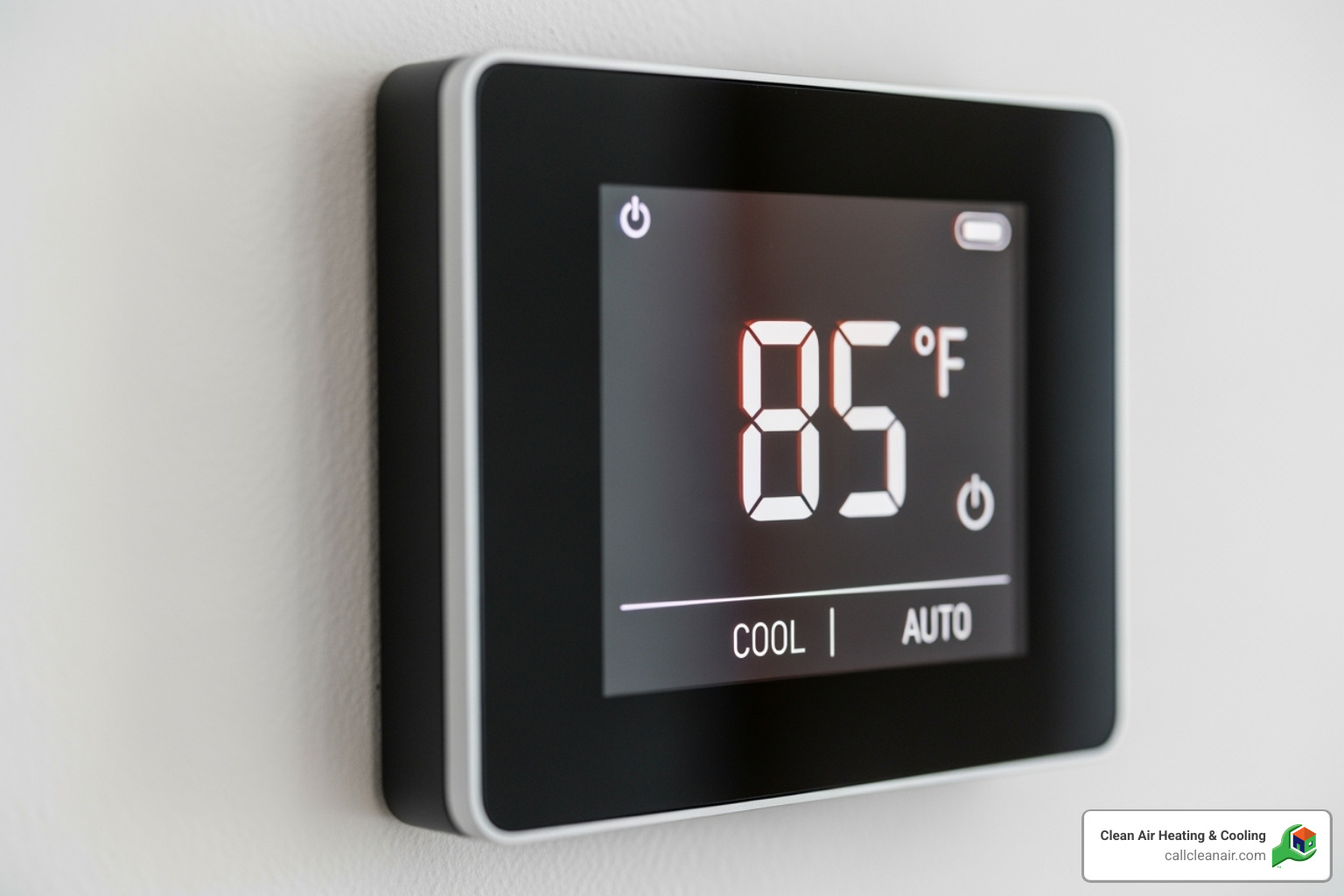
Let me share what I’ve witnessed countless times in my years serving families across Whatcom and Skagit Counties. Getting the size wrong isn’t just a minor inconvenience – it’s a costly mistake that affects your comfort, your wallet, and your system’s lifespan.
Undersized systems are like asking a compact car to tow a boat uphill. Your mini split will work its heart out, running constantly in a desperate attempt to reach your desired temperature. But here’s the kicker: it never quite gets there. You’ll find yourself adjusting the thermostat lower and lower, hoping for relief that never comes.
The constant strain means higher energy bills and components wearing out much faster than they should. Instead of the 15-20 year lifespan you expected, you might be looking at replacement in just 8-10 years. Your home becomes a series of hot and cold spots, with some areas comfortable while others remain stubbornly warm or cool.
Now, you might think oversized systems would solve this problem – if small is bad, bigger must be better, right? Unfortunately, that’s not how HVAC systems work. An oversized mini split creates what we call short-cycling, and it’s just as problematic as an undersized unit.
Here’s what happens: your oversized system kicks on and rapidly cools or heats the space near the thermostat. Sensing that the target temperature has been reached, it shuts off. But because it worked so quickly, the rest of the room hasn’t had time to reach the same temperature. Within minutes, the system kicks back on, only to repeat the cycle.
This constant on-off dance is incredibly wasteful of energy and puts tremendous stress on your compressor – the heart of your system. It’s like repeatedly starting and stopping your car in traffic instead of maintaining a steady speed. The wear and tear adds up fast.
But there’s another consequence that many homeowners don’t anticipate: poor humidity control. Your air conditioning system needs time to pull moisture from the air. When it’s constantly cycling on and off, it never runs long enough to properly dehumidify your space. You end up with that clammy, sticky feeling even when the temperature reads correctly on your thermostat.
The good news is that modern inverter technology has helped address some of these issues. Unlike old-school systems that operate at full blast or not at all, inverter-driven compressors can adjust their speed and output. They can dial down to as low as 30% of their rated capacity when demand is light, which reduces short-cycling significantly.
However, even with this smart technology, a severely oversized unit will still struggle with the same problems. There’s simply no substitute for proper sizing from the start.
Whether your system runs constantly because it’s too small or cycles frantically because it’s too large, you’re looking at the same disappointing outcomes: premature wear and tear, wasted energy, and a home that never feels quite comfortable. This is why using an accurate mini split sizing calculator isn’t just helpful – it’s essential for getting the performance and efficiency you’re paying for.
To understand more about how properly sized systems achieve optimal performance, check out our guide on Mini Split Cooling Efficiency. The difference between a correctly sized system and one that’s off by just a few thousand BTUs can be dramatic – and expensive.
Sizing for Multiple Rooms: Single vs. Multi-Zone Systems
One of the things I love most about mini splits is their incredible flexibility. Whether you need to cool just your bedroom or create custom comfort zones throughout your entire home, there’s a solution that fits. But here’s the thing – single-zone and multi-zone systems require completely different sizing approaches.
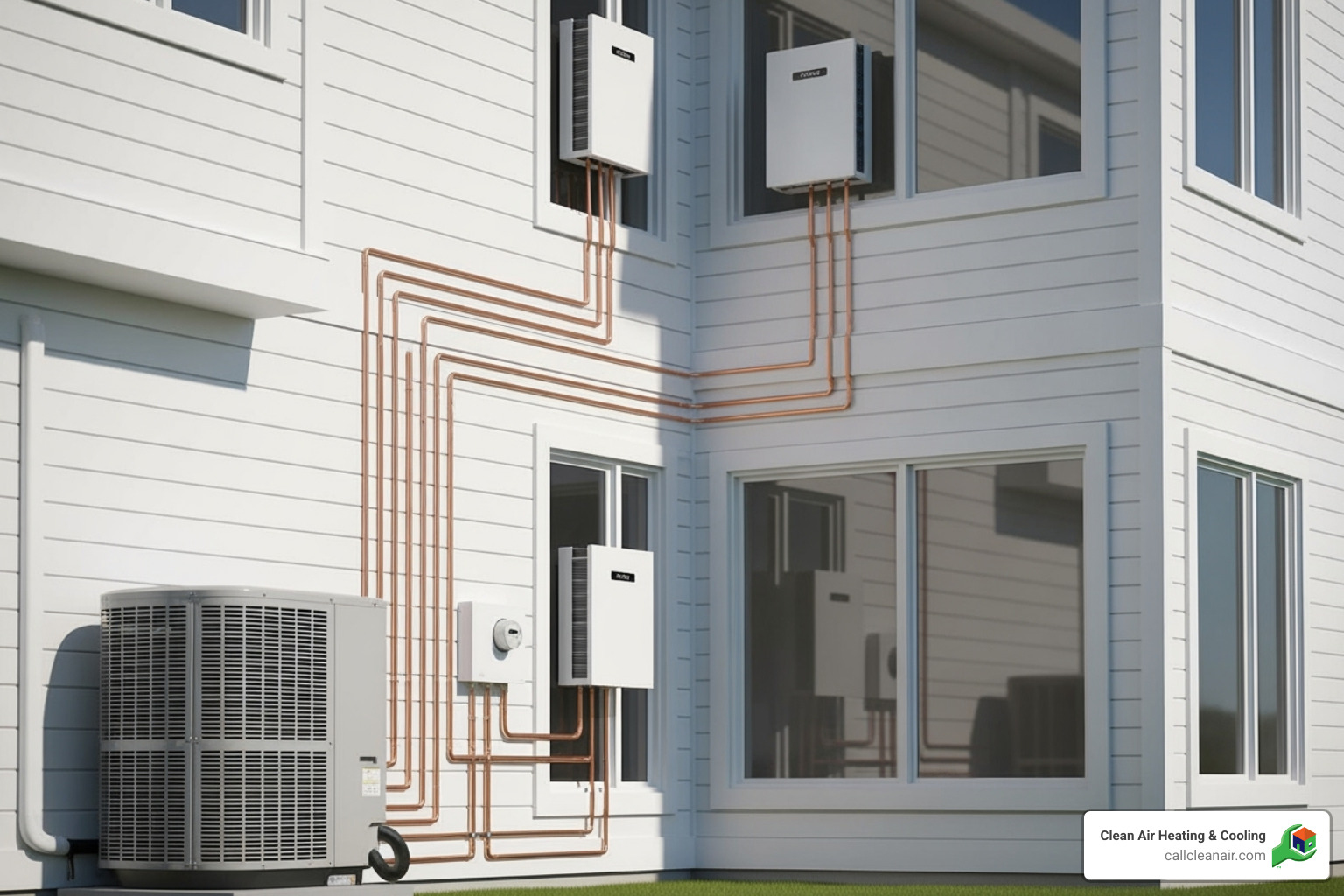
Single-zone sizing is beautifully straightforward. You have one outdoor unit talking to one indoor unit, and they’re focused on keeping one specific area comfortable. Maybe it’s your master bedroom, your home office, or that bonus room above the garage. You simply use a mini split sizing calculator to figure out the BTU needs for that space, then choose a unit that matches. Easy as pie.
Multi-zone systems are where things get exciting – and a bit more complex. Picture this: one hardworking outdoor unit connected to multiple indoor units scattered throughout your home. Each room gets its own thermostat and can be controlled independently. Your teenager can blast the AC in their room while you keep the living room at a comfortable 72 degrees. It’s like having multiple single-zone systems, but more efficient and cost-effective.
Here’s where the sizing gets interesting. First, you’ll calculate the load for each room individually. That means using your mini split sizing calculator for the master bedroom, then the living room, then the kitchen – treating each space as its own unique puzzle with its own insulation, windows, and usage patterns.
Next comes the math part: you add up all those individual BTU requirements. If your bedroom needs 9,000 BTUs, the living room needs 18,000 BTUs, and the kitchen needs 12,000 BTUs, that’s 39,000 BTUs total if everything’s running full blast at once.
But here’s where it gets clever – the outdoor unit doesn’t always need to match that total exactly. Think about it: when’s the last time every single room in your house needed maximum heating or cooling at the exact same moment? It rarely happens. Most multi-zone systems are designed knowing that the outdoor unit will typically handle about 77% of the combined indoor capacity during normal operation.
In fact, many systems allow the total indoor BTU capacity to exceed the outdoor unit’s rating by up to 30%. This might sound backwards, but it works because of real-world usage patterns. While you might have 39,000 BTUs worth of indoor units, your outdoor unit might only be rated for 30,000 BTUs – and that’s perfectly fine for most homes.
The key is working with someone who understands your specific usage patterns and climate. Do you have teenagers who keep their rooms arctic cold? A home office that only gets used during the day? These details matter when sizing your outdoor unit.
Understanding how these systems work together – whether it’s a simple single-zone setup or a sophisticated multi-zone network – helps you make the best choice for your home’s comfort needs. To dive deeper into the mechanics behind these systems, check out How Do Ductless Mini Split Systems Work?.
Frequently Asked Questions about Mini Split Sizing
After helping hundreds of homeowners in Whatcom and Skagit Counties find their perfect mini split, I’ve noticed the same questions come up again and again. Let me share the answers to the most common concerns about mini split sizing calculator results and what they mean for your comfort.
What happens if my mini split is too big?
This is probably the question I hear most often, and it’s a great one because many people assume bigger is always better. Unfortunately, that’s not the case with mini splits.
An oversized mini split creates what we call short-cycling – it turns on, cools or heats your space too quickly, then shuts off. This constant on-and-off cycle is like a car that keeps stopping and starting in traffic – it’s inefficient and hard on the engine.
Here’s what you’ll actually experience with an oversized unit: poor humidity removal because the system doesn’t run long enough to pull moisture from the air, uneven temperatures throughout the room, wasted energy from all that starting and stopping, and increased wear on the compressor and other components. All of this adds up to a system that won’t last as long as it should, even though you paid more upfront for the larger capacity.
How does ceiling height affect my BTU calculation?
Think about it this way – when your mini split sizing calculator estimates BTUs, it’s really calculating how much air needs to be heated or cooled. A room with 10-foot ceilings has 25% more air than the same room with 8-foot ceilings.
Most standard calculations assume an 8-foot ceiling height. For every foot above that, you should increase your estimated BTU needs by about 10-20%. So if your living room has beautiful 10-foot ceilings, that extra volume of air means you’ll need a more powerful system to maintain comfortable temperatures.
This is one of those details that a simple square footage calculation misses completely, which is why using a comprehensive sizing approach is so important.
Is it better to oversize a mini split slightly?
I get this question from homeowners who want to play it safe, and I completely understand the thinking. However, it’s always best to size accurately rather than guess on the high side.
Modern inverter technology has made slight oversizing less problematic than it was with older, single-speed systems. These smart compressors can ramp down their output when less heating or cooling is needed, which helps prevent some short-cycling issues.
But here’s the thing – a significantly oversized unit will still perform poorly, even with inverter technology. You’ll still deal with humidity problems, uneven temperatures, and higher energy bills.
The only way to guarantee the perfect fit is through a professional load calculation. While online calculators give you a great starting point, a trained technician can account for all the unique characteristics of your specific home and installation. For more detailed guidance on getting the installation right, check out our Mini Split Installation Tips.
When to Call a Professional for a Perfect Fit
Here’s the honest truth: while a mini split sizing calculator gives you a fantastic starting point, it’s not the whole story. Think of it like using a GPS to get somewhere new – it’ll get you in the right neighborhood, but you might still need to ask for directions to find the exact house.
Online calculators have their limitations. They can’t peek inside your walls to check your actual insulation quality or account for that quirky addition your previous owner built. They don’t know about the weird wind patterns around your house or how that big oak tree affects your afternoon sun exposure.
This is where bringing in a professional HVAC technician becomes your best investment. A licensed technician will perform what we call a Manual J calculation – the gold standard for determining your home’s exact heating and cooling needs. It’s like having a thermal detective investigate every nook and cranny of your space.
During this comprehensive assessment, we measure everything that affects your comfort. We check the R-value of your insulation, examine your window specifications, note your home’s orientation, and even factor in the heat generated by your family’s daily activities. It’s incredibly detailed work, but it ensures your system will perform exactly as expected.
We also help you steer the technical specifications that matter for long-term satisfaction. SEER ratings (Seasonal Energy Efficiency Ratio) and HSPF ratings (Heating Seasonal Performance Factor) tell you how efficiently your system will operate. You can learn more about these ratings from Energy Star. Higher numbers mean lower utility bills – something we care deeply about for our customers.
At Clean Air Heating & Cooling, we’ve built our reputation on getting these details right. Our 480+ five-star Google reviews reflect our commitment to accurate sizing and proper installation. We’re so confident in our work that we offer a 25% utility savings guarantee on our installations.
Whether you’re in Bellingham, Mount Vernon, or anywhere across Whatcom, Skagit, Snohomish, or San Juan Counties, our team brings the same thorough approach to every home. We know these local climate patterns, building styles, and unique challenges that online calculators simply can’t account for.
Don’t leave your comfort and energy bills to chance with guesswork. For guaranteed accurate sizing and professional installation, trust the experts who know your area best. Learn more about our Ductless Mini Split Systems.
When you’re ready to move forward, choosing the right installation team is just as important as choosing the right size system. Learn more about what to look for in reputable Mini Split Installation Companies.




