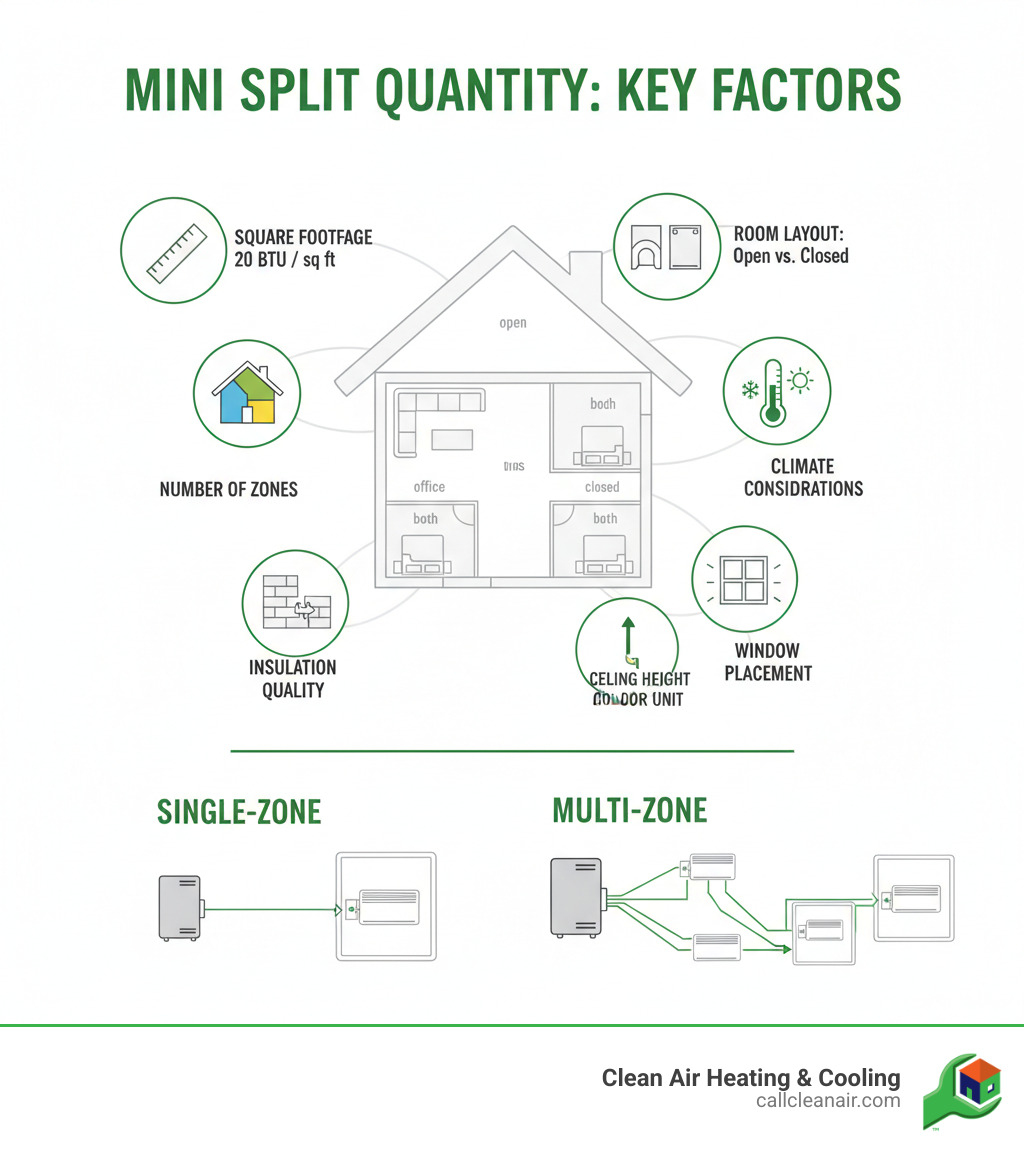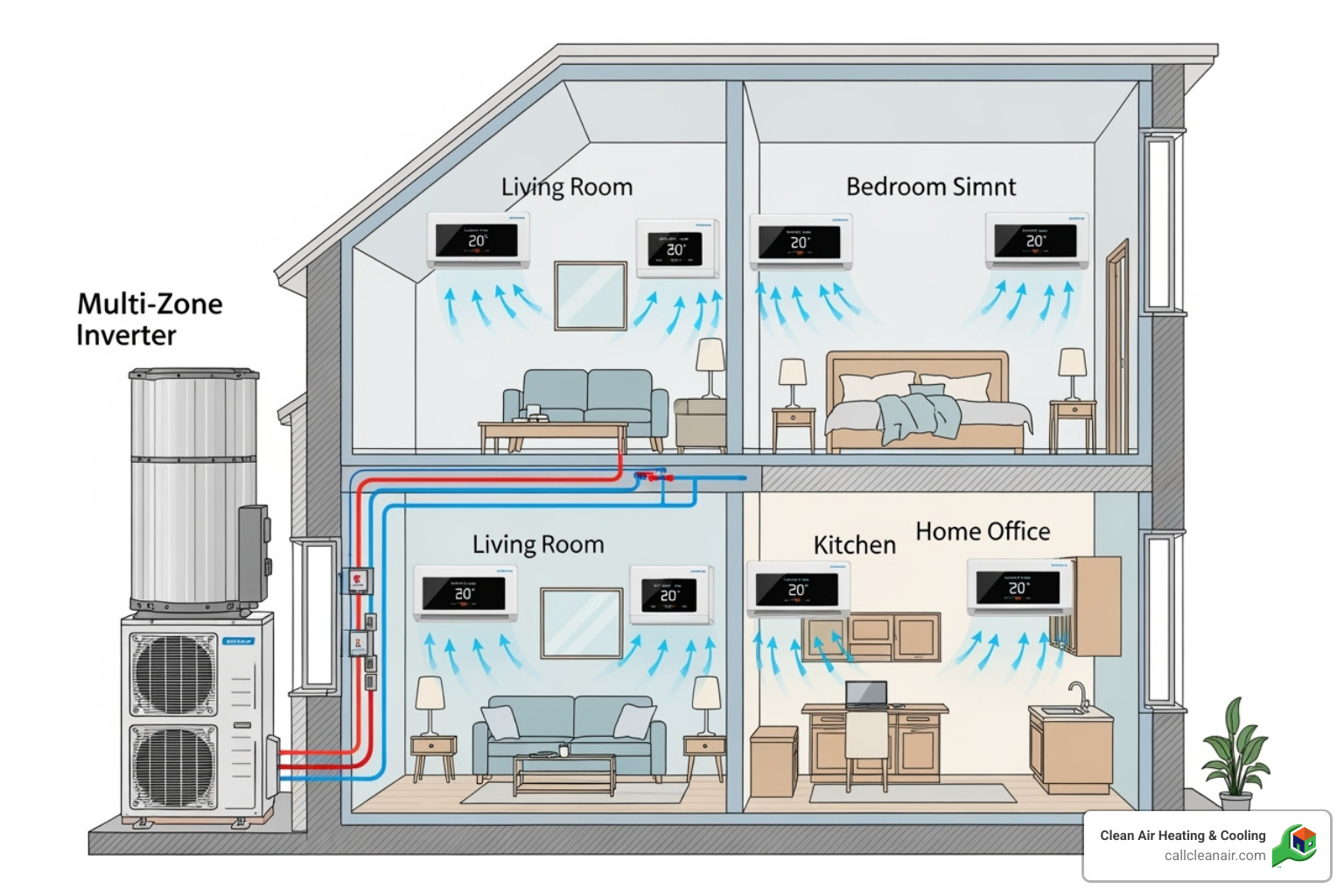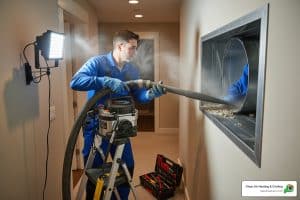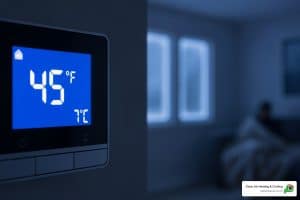Understanding Your Mini Split Needs
How many mini splits do I need depends on three key factors:
- Total square footage – Calculate 20 BTUs per square foot (e.g., a 1,000 sq ft home needs approximately 20,000 BTUs)
- Room layout – Open spaces may need one unit, while separated rooms require individual units
- System type – Single-zone systems serve one area; multi-zone systems connect up to 8 indoor units to one outdoor unit
| Home Size | Estimated BTUs Needed | Typical Configuration |
|---|---|---|
| 1,000 sq ft | 20,000 BTU | 1-2 units |
| 1,500 sq ft | 30,000 BTU | 2-3 units |
| 2,000 sq ft | 40,000 BTU | 3-4 units |
If you’re considering a ductless mini split system, you’re likely wondering how many units you’ll need. It’s not as simple as one unit per room; the right number depends on your home’s size, layout, and insulation.
Mini split systems offer zoned comfort without expensive ductwork. They consist of an outdoor condenser connected to one or more indoor air handlers. Each indoor unit controls its designated area independently, giving you precise room-by-room temperature control. A single outdoor unit can power up to eight indoor handlers, making them flexible for any project, from a single room to a whole home.
As Colin Matei, owner of Clean Air Heating & Cooling, I’ve seen that proper sizing is the key to an efficient and effective system. Getting the number of units right makes all the difference.

The Sizing Formula: BTUs, Square Footage, and Beyond
Before we can answer how many mini splits do I need, we need to talk about BTUs (British Thermal Units). BTUs measure heating and cooling power, telling us how much a system can deliver per hour.
A common starting point is the 20 BTUs per square foot rule for homes with standard 8-foot ceilings. A 1,000 square foot home would need roughly 20,000 BTUs total. But this is just a baseline.
| Room Size (Sq Ft) | Recommended BTU Output | Typical Use Case |
|---|---|---|
| 150-400 | 9,000 BTUs | Small bedroom, home office |
| 400-550 | 12,000 BTUs | Master bedroom, small living room |
| 550-1,000 | 18,000 BTUs | Large living room, open studio |
| 1,000-1,250 | 24,000 BTUs | Apartment, small home |
| 1,250-1,350 | 30,000 BTUs | Large open floor plans |
| 1,350-1,500 | 36,000 BTUs | Larger homes, commercial spaces |
| 1,500-2,000 | 48,000 BTUs | Extra-large homes, multi-room areas |
| 2,000-2,500+ | 60,000 BTUs | Commercial spaces, very large custom homes |
This table provides general guidelines. Your actual needs will vary based on factors we’ll discuss below.
Getting the BTU calculation right is crucial. An oversized system will “short cycle” – turning on and off too frequently. This leads to uneven temperatures, poor humidity control (a clammy feeling), increased energy use, and premature wear on the unit. Conversely, an undersized system will run constantly without ever reaching the desired temperature. This drives up energy bills and causes the system to wear out quickly.
This is why we take sizing seriously at Clean Air Heating & Cooling. For a deeper dive into sizing considerations, check out our guide on What Size Mini Split Do I Need?.
So, how many mini splits do I need based on BTUs?
Let’s make this practical. A 1,000 square foot home needs about 20,000 BTUs of total capacity. You could achieve this with a single 24,000 BTU unit in a central, open area, or with a multi-zone setup like a 9,000 BTU unit for a bedroom and a 12,000 BTU unit for the living area. The right choice depends on your home’s layout.
The number of indoor units depends on how your BTU capacity is distributed and how your home is laid out. A large, open-concept main floor might work with one unit, but separate rooms with closed doors will each need their own.
Want a personalized estimate? Our Mini Split Sizing Calculator gives you a solid starting point for planning your system.
Adjusting for Your Home’s Unique Features
Square footage is just the start. These factors can adjust your BTU needs by 25% or more:
- Insulation quality: Poor insulation in older Northwest homes means conditioned air escapes, requiring more BTU capacity. Improving insulation first is often a wise investment.
- Ceiling height: Standard calculations assume 8-foot ceilings. For every 2 feet of height above that, add about 10% to your BTU needs. A 12-foot vaulted ceiling needs roughly 20% more capacity.
- Windows: Large, sunny, or single-pane windows significantly increase heat gain in summer and heat loss in winter, requiring more power.
- Local climate: In Northwest Washington, heating capacity for our cold, damp winters is as important as cooling. We often recommend hyper-heat technology for reliable winter performance. Our article on Mini Split Cooling Efficiency explores this further.
- Heat-generating appliances: Kitchens with ovens and stoves create extra heat, which must be factored into cooling calculations for that zone.
How Many Mini Splits Do I Need? From Single Rooms to Whole-Home Systems
Mini split systems are incredibly flexible. Whether you’re conditioning a single room or an entire home, there’s a configuration that works.
Mini splits come in two main configurations:
- Single-zone systems: One outdoor unit is paired with one indoor air handler. This is perfect for conditioning a single space, like a home office or a garage conversion.
- Multi-zone systems: One outdoor unit powers multiple indoor air handlers (up to eight), each creating an independently controlled temperature zone. This is the ideal solution for whole-home comfort.

A multi-zone system diagram showing one outdoor unit connected to four different indoor units in various rooms, illustrating zoned comfort.
This zoning capability is what sets mini splits apart. You can keep the living room at 72 F, cool a bedroom to 68 F, and only heat a spare room when guests visit. You get total control without wasting energy on empty spaces. For most homeowners asking how many mini splits do I need for their whole house, a multi-zone system is the answer. We’ve installed countless Ductless Mini Split Installation systems and excel at designing custom multi-zone setups.
Do I Need a Mini Split in Every Room?
A common myth is that you need an indoor unit in every single room. This isn’t true and can lead to an overly expensive system. The goal is strategic placement based on airflow and how you use your space.
A single, powerful unit can often condition an entire open-concept area where air moves freely. However, closed doors are the key factor. A closed door blocks airflow, creating a separate zone. For this reason, rooms that are frequently closed off (like bedrooms and home offices) almost always require their own indoor unit for effective climate control. Bathrooms typically don’t need their own units.
How many mini splits do I need for my home’s layout?
Your home’s layout is the primary driver for the number of units you need:
- Open-concept layouts: A single, well-placed unit can often condition a large open area where the kitchen, dining, and living rooms flow together.
- Multi-story homes: Each floor will almost certainly need its own indoor unit(s), as heat rises and creates different temperature needs between levels.
- Separated rooms: Any room with a door that is regularly closed (bedrooms, offices) will need its own indoor unit to maintain a consistent temperature.
- Specialty spaces: Kitchens generate extra heat, and finished basements have unique heating/cooling needs. Garages converted into living spaces also require their own dedicated unit.
- Alternative: Slim-ducted systems: For those who prefer a less visible option, a slim-ducted system uses a concealed air handler to distribute air to multiple rooms through small ducts, offering the same efficiency with a more traditional look.
Why Professional Sizing is Non-Negotiable
While online calculators and formulas provide a ballpark figure, accurately determining how many mini splits you need is complex. Quick estimates can’t account for your home’s unique characteristics, like sun-drenched windows or poorly insulated walls.

An HVAC professional using a tablet to perform calculations in a home, demonstrating the precision involved in system sizing.
This is where professional expertise makes all the difference. At Clean Air Heating & Cooling, we’ve sized and installed systems in hundreds of Northwest Washington homes and know how to design a system that works for your specific situation. Our Mini Split Installation Tips give you a sense of what’s involved, but there’s no substitute for an in-person assessment.
The Gold Standard: Manual J Load Calculation
The professional standard for sizing is the Manual J load calculation. Developed by the Air Conditioning Contractors of America (ACCA), this comprehensive analysis is far more accurate than any online tool. A technician will measure each room and analyze every factor affecting your home’s heating and cooling needs, including:
- Insulation quality (R-values)
- Window size, type, and orientation
- Local climate data for Northwest Washington
- Ceiling heights and room volume
- Internal heat sources (occupants, appliances)
This detailed Manual J-load calculation determines your home’s precise heating and cooling load. It ensures your system is sized perfectly (not too big or too small), guaranteeing optimal performance, efficiency, and longevity.
The Risks and Costs of Getting It Wrong
An improperly sized system is a costly mistake. As discussed earlier, an oversized unit will short-cycle, leading to poor humidity control, wasted energy, and a shorter lifespan. An undersized unit will run constantly, driving up energy bills and failing prematurely without ever making you comfortable.
While we know the Mini Split Installation Cost is an important consideration, proper sizing protects your investment by preventing high energy bills, repair costs, and the need for early replacement. Getting it right the first time provides genuine peace of mind.
Frequently Asked Questions about Mini Split Quantity
Figuring out how many mini splits do I need can bring up a lot of questions. Here are answers to some of the most common ones we hear.
Can one outdoor unit run multiple indoor units?
Yes. This is called a multi-zone system. A single outdoor condenser can power multiple indoor air handlers (often up to eight), with each one creating its own independent temperature zone. The key is ensuring the outdoor unit has enough total capacity to support all the indoor units.
Will a mini split in the living room cool my bedrooms?
It’s highly unlikely to be effective. Cool air won’t travel well into separate rooms, especially once doors are closed. This creates uncomfortable temperature imbalances. For reliable comfort, bedrooms that are closed off need their own dedicated indoor unit.
How does my local climate affect the number of units?
Your climate dictates the required power (BTUs) of your units. In colder climates like Northwest Washington, heating capacity is critical, and we often recommend units with hyper-heat technology for efficient performance below freezing. In hotter climates, cooling capacity is the priority. Extreme temperatures may require more powerful or additional units to maintain comfort.
How does the distance between indoor and outdoor units affect the system design and number of units?
The refrigerant lines connecting indoor and outdoor units have manufacturer-specified maximum lengths, known as the line set length. Exceeding these limits can reduce performance. For very large homes, it may be more effective to use two or more outdoor units to keep line set lengths within the optimal range, ensuring every part of the system works efficiently.
What are the advantages of using a mini-split system compared to traditional HVAC?
Mini splits offer several key advantages:
- Zoned Comfort: Independent temperature control for different rooms.
- Energy Efficiency: No energy loss from leaky ductwork, and you only condition occupied spaces.
- Ductless Installation: Ideal for homes without existing ducts, requiring only a small hole in the wall.
- Improved Air Quality: No ducts to collect dust, allergens, or mold.
- Quiet Operation: The noisiest components are outside, so indoor units are whisper-quiet.
How can zoning with mini-splits improve comfort and energy efficiency?
Zoning is a game-changer. For comfort, everyone can set their own preferred temperature in their space—no more thermostat wars. For energy efficiency, you can turn off or set back units in unoccupied rooms, drastically reducing wasted energy. This localized control can lower heating and cooling costs by 25% or more while making your home more comfortable.
Get the Perfect Mini Split Setup for Your Home
Determining how many mini splits do I need depends on a unique mix of BTUs, square footage, layout, insulation, and our local Northwest Washington climate. While online tools provide a starting point, a professional assessment is the only way to guarantee an accurate and efficient solution.
A proper load calculation ensures your system is custom-fit to your home, maximizing comfort and energy savings. That’s where we come in. At Clean Air Heating & Cooling, we are your local experts serving Whatcom, Skagit, Snohomish, and San Juan Counties from our home base in Bellingham, WA. We understand our Pacific Northwest weather and are passionate about keeping our neighbors comfortable.
Our experienced team will perform a thorough assessment, answer your questions, and design a system that fits your home, lifestyle, and budget. With over 480 five-star Google reviews, our commitment to high-quality service is clear.
Ready to achieve personalized home comfort? Let us help you design the perfect system, from a single room to a whole-house multi-zone solution. We’ll guide you through every step, from load calculations to a seamless Mini Split Installation Bellingham.
Use our Mini Split Sizing Calculator for a personalized estimate! It’s a great first step before scheduling a consultation to create your perfect setup.
Reach out today, and let’s find the ideal mini split configuration for your home.





