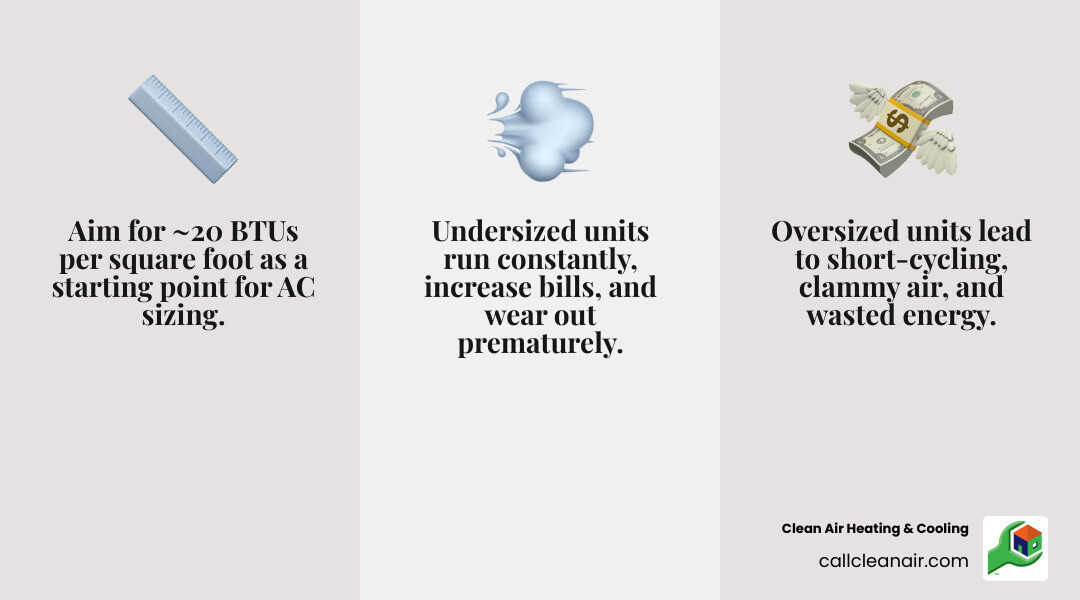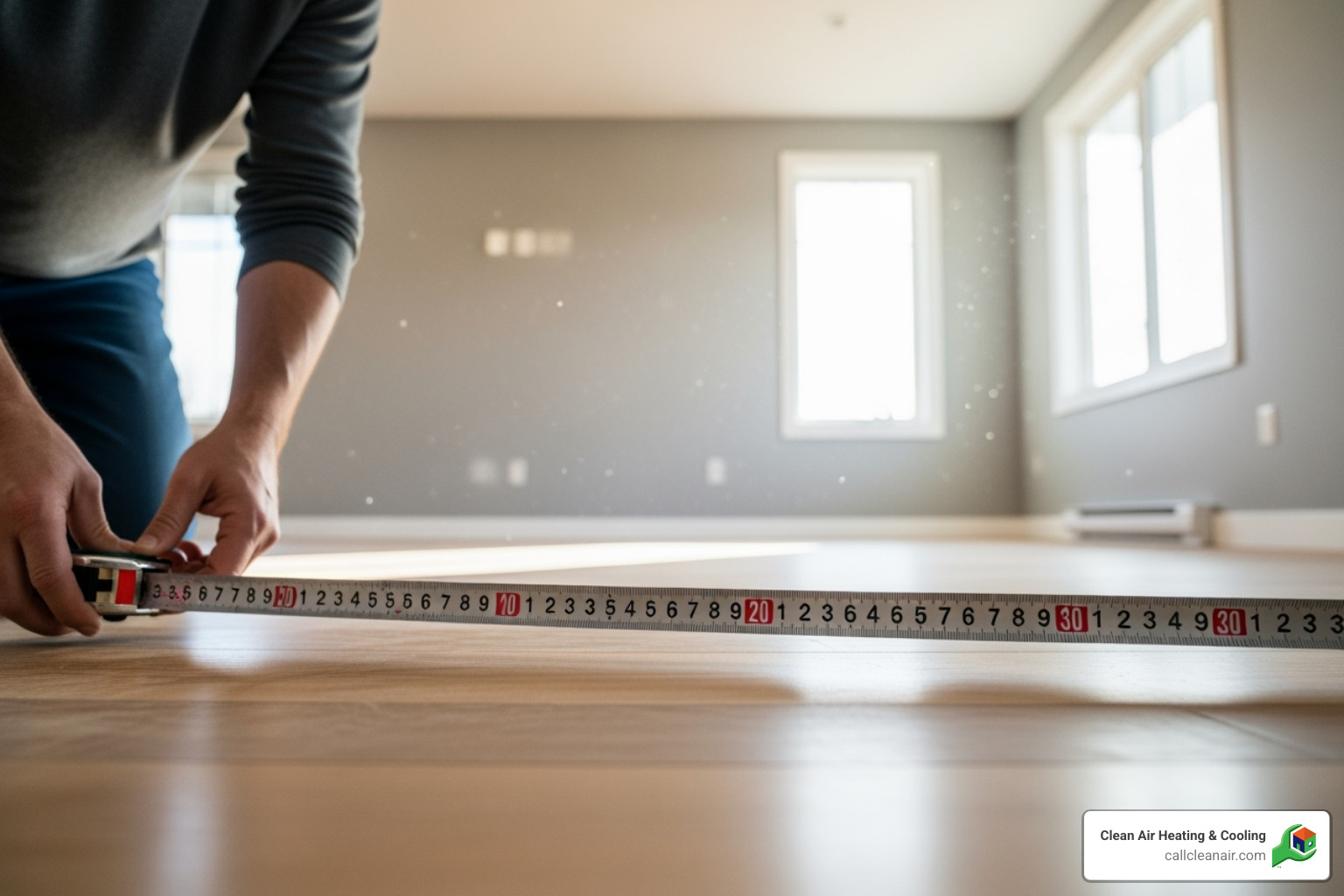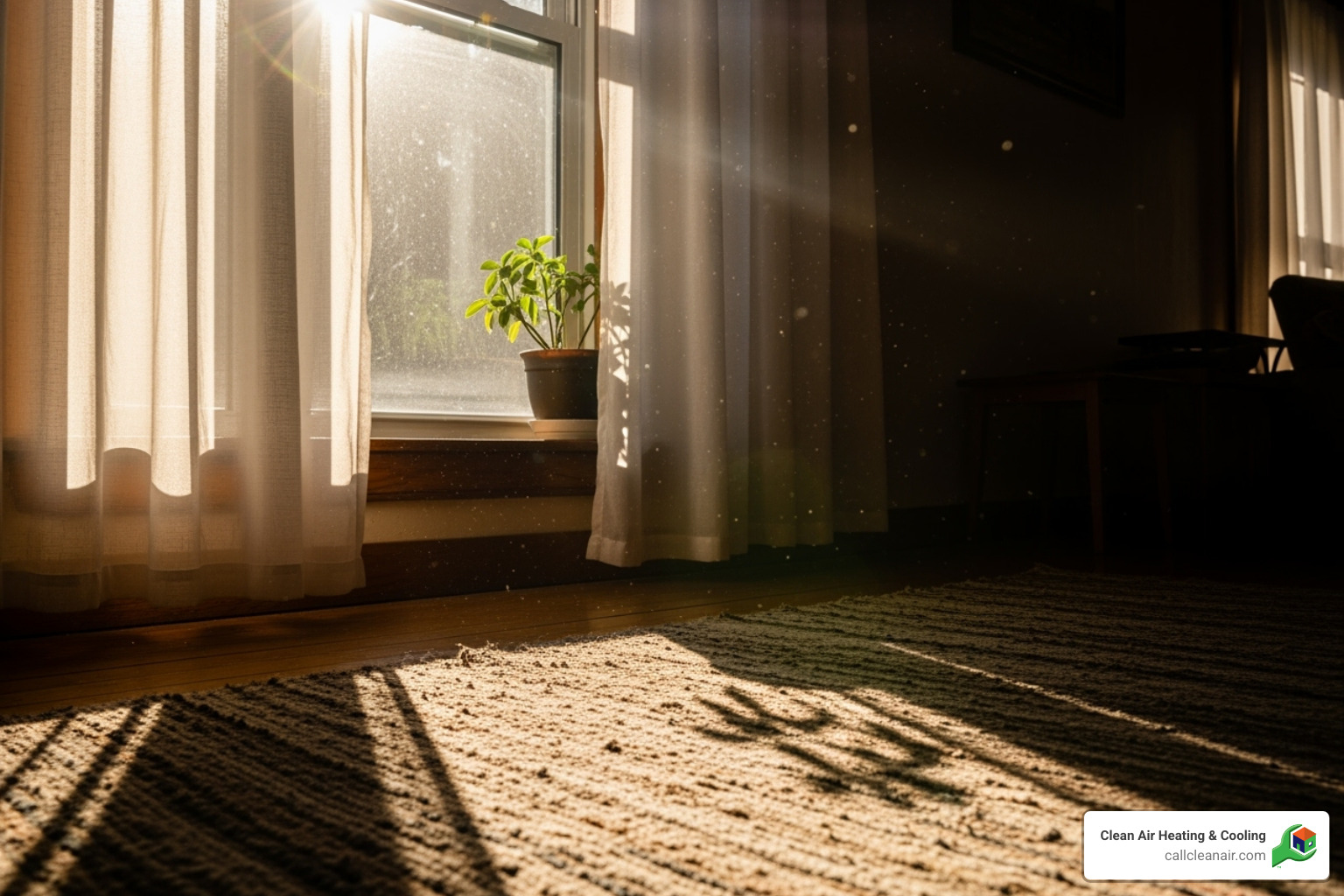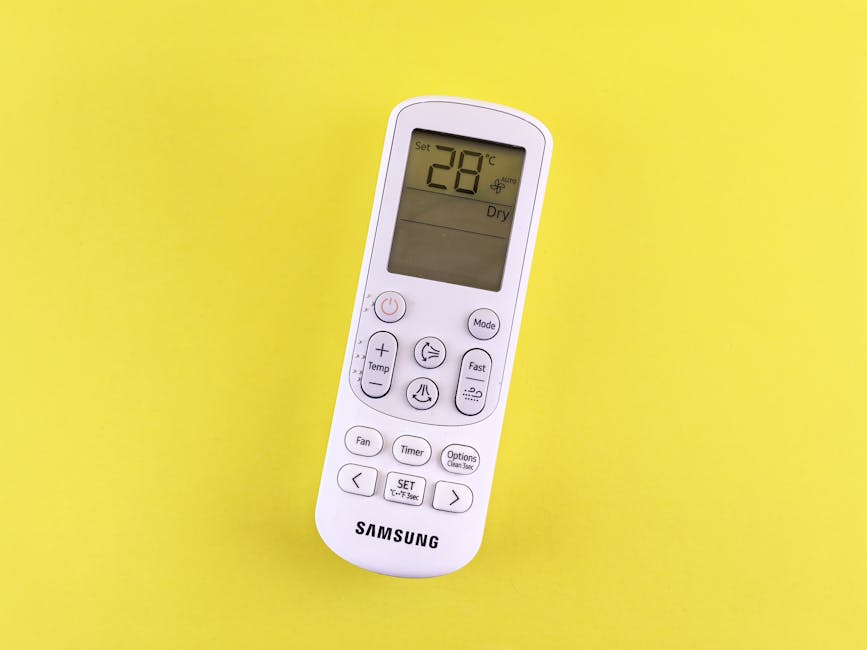Why Proper AC Sizing Makes All the Difference
Using the right air conditioner size chart is key to home comfort and energy savings. Here’s a quick guide:
Basic AC Sizing Chart:
- 150-400 sq ft: 5,000-9,000 BTUs (Small rooms, bedrooms)
- 400-650 sq ft: 10,000-12,000 BTUs (Large rooms, studios)
- 650-1,000 sq ft: 12,000-18,000 BTUs (1.5 tons)
- 1,000-1,500 sq ft: 18,000-24,000 BTUs (2 tons)
- 1,500-2,000 sq ft: 24,000-30,000 BTUs (2.5 tons)
- 2,000-2,500 sq ft: 30,000-36,000 BTUs (3 tons)
Rule of thumb: Multiply your square footage by 20 BTUs for a starting estimate.
Many homeowners think bigger isn’t always better when it comes to air conditioners. An oversized AC cools too fast to dehumidify, leaving you clammy. An undersized unit runs constantly, wasting energy without reaching the set temperature.
Incorrect sizing causes short-cycling, premature wear, and early system failure. In fact, research shows that up to half of home air conditioners are oversized and perform poorly.
As Colin Matei, owner of Clean Air Heating & Cooling, I’ve seen in the Bellingham area how correct AC sizing saves money, improves comfort, and extends equipment life.

The Fundamentals of AC Sizing: BTUs and Square Footage
Understanding your air conditioner size chart requires knowing two things: BTUs and square footage. Your AC needs enough power (BTUs) to cool your space (square footage). The right balance ensures comfort and efficiency.
What is a BTU?
BTU, or British Thermal Unit, measures cooling power. Specifically, a BTU is the amount of heat an AC can remove from a room in one hour.
Higher BTU ratings mean more cooling power, which is needed for larger spaces or more intense heat.
One BTU technically represents the energy needed to raise one pound of water by one degree Fahrenheit, but for practical purposes, just remember that more BTUs equal stronger cooling capacity. This is the basis of any air conditioner size chart.
Want to understand the complete cooling process? Check out how an air conditioner works for the full picture.
How to Calculate Your Room’s Square Footage
Calculating square footage is simple. For most rooms, you just need a tape measure and basic math.
The simple formula is length times width. Measure your room’s length and width in feet, then multiply them. A 12-foot by 10-foot room is 120 square feet.

For rectangular rooms, this method works perfectly. What about uniquely shaped spaces?
For complex shapes, break the area into smaller rectangles, calculate each one, and then add the areas together for a total. This total is your starting point for using any air conditioner size chart.
The Ultimate Air Conditioner Size Chart and Calculator
With your square footage and an understanding of BTUs, you can now use a reliable air conditioner size chart. A common rule of thumb is 20 BTUs per square foot. For a 500-square-foot room, you would need about 10,000 BTUs (500 x 20). This is a good starting point.
In HVAC, “tonnage” refers to cooling capacity, not weight. One ton equals 12,000 BTUs of cooling capacity. A 10,000 BTU unit is about 0.8 tons.
Here’s your comprehensive air conditioner size chart:
| Square Footage (Sq Ft) | Recommended BTU Capacity | Tonnage (Approx.) | Suitable For |
|---|---|---|---|
| Up to 150 | 5,000 | 0.4 | Small bedrooms, home offices |
| 151 – 250 | 6,000 | 0.5 | Medium bedrooms |
| 251 – 300 | 7,000 | 0.6 | Larger bedrooms |
| 301 – 350 | 8,000 | 0.7 | Small living rooms, master bedrooms |
| 351 – 400 | 9,000 | 0.75 | Medium living rooms, open plan studios |
| 401 – 450 | 10,000 | 0.8 | Larger living rooms |
| 451 – 550 | 12,000 | 1 | Large rooms, small apartments |
| 551 – 700 | 14,000 | 1.2 | Larger apartments, small homes |
| 701 – 1,000 | 18,000 | 1.5 | Medium homes |
| 1,001 – 1,500 | 24,000 | 2 | Average homes |
| 1,501 – 2,000 | 30,000 | 2.5 | Larger homes |
| 2,001 – 2,500 | 34,000 – 36,000 | 3 | Large homes |
| 2,501 – 3,000 | 42,000 – 48,000 | 3.5 – 4 | Very large homes |
How to Use an Air Conditioner Size Chart
To use the chart, find your calculated square footage in the left column and read across to see the recommended BTU capacity and tonnage. For example, a 600-square-foot room falls in the 551-700 range, requiring about 14,000 BTUs (1.2 tons). This is your basic estimation.
This chart gives you the foundation, but every home is different. Think of it as your baseline before we factor in unique details.
Adjusting for Your Home’s Unique Features
The air conditioner size chart provides a baseline, but it assumes an average home. You’ll need to adjust for your home’s unique features.
- Sunlight exposure is a major factor. Rooms with lots of direct sun need about 10% more cooling capacity.
- Shaded areas stay cooler and may need slightly less power.
- The number of occupants matters. Each person adds about 400 BTUs of heat per hour. For a room regularly holding more than two people, add this to your calculation.
- Kitchen heat from appliances is significant. For an open-concept space including a kitchen, add about 4,000 BTUs to your estimate.
Beyond the Basics: Critical Factors That Adjust Your AC Size
A basic air conditioner size chart is a good starting point, but your home’s unique characteristics will affect your final cooling needs.

Factors like ceiling height, insulation, sun exposure, occupancy, and appliances can significantly adjust chart recommendations. In the Pacific Northwest, our milder climate is another important consideration.
For more detailed guidance on window units specifically, Energy Star offers excellent advice on how to choose the right sized window AC.
How Ceiling Height and Insulation Impact Sizing
Square footage is two-dimensional, but ceiling height adds a third dimension: air volume. Higher ceilings mean more air to cool.
Insulation quality determines how well your home retains cool air. Poorly insulated older homes lose cool air quickly, forcing the AC to work harder. Well-insulated modern homes hold conditioned air better, often allowing for a smaller AC unit. Insulation’s effectiveness is measured by its R-value; a higher R-value means better heat resistance.
If your home needs an insulation upgrade, our trusted partner Coast Insulation can help you create a more comfortable, efficient home.
Accounting for Sunlight, Occupants, and Appliances
These dynamic factors all generate heat that a standard air conditioner size chart doesn’t account for.
- Sunny rooms facing south or west absorb more heat and typically need about 10% more cooling capacity. Shaded rooms may need 10% less.
- Body heat adds up. For rooms that regularly have more than two people, add 600 BTUs for each additional person.
- Kitchen and laundry rooms are heat sources. A kitchen may require an extra 4,000 BTUs. Electronics like computers and TVs also add to the heat load.
The “Goldilocks” Problem: Dangers of Incorrect AC Sizing
When choosing an AC, avoiding an air conditioner size chart can lead to the “Goldilocks Problem”: a unit that’s too big or too small is never just right.

In my experience helping Bellingham families, an incorrectly sized AC creates a host of problems beyond just temperature, affecting humidity and system performance. The main issues are short-cycling (frequent on/off cycles) and ineffective dehumidification, which leaves your home feeling clammy. This high humidity can also encourage mold and mildew growth.
You’ll also face higher energy bills and excessive wear and tear, which shortens your equipment’s lifespan.
If you’re starting to suspect your system is crying for help, it’s worth checking for signs your HVAC system needs repair before small problems become big headaches.
What Happens if Your AC is Too Large?
Counterintuitively, a bigger AC isn’t better. An oversized unit causes more problems than it solves. Rapid cooling is the main problem. The AC shuts off before it can perform its second key function: removing humidity. This leaves the air cold but clammy.
Short cycles occur as the unit quickly hits the target temperature and shuts off. This constant starting and stopping puts immense stress on the compressor, the heart of your system, causing premature wear. The wasted energy from frequent startups increases bills, and the lingering humidity increases the mold and mildew risk.
What Happens if Your AC is Too Small?
An undersized AC is simply not powerful enough for the space. The unit will run constantly but will struggle to reach your desired temperature, especially on hot days.
This constant operation leads to high utility costs and premature system failure, as components wear out much faster than they should.
What is a SEER Rating?
SEER stands for Seasonal Energy Efficiency Ratio, and it measures how efficiently your air conditioner converts electricity into cooling power over an entire season. Higher SEER ratings mean better efficiency and lower operating costs.
Current federal standards require a minimum SEER rating of 14 in northern regions and 15 in southern areas. While higher-efficiency units cost more upfront, the energy savings often pay for themselves over time, especially when paired with proper sizing from an air conditioner size chart.
For a deeper dive into efficiency ratings, check out what is the difference between SEER and EER ratings, or learn more about federal standards for SEER ratings. The key takeaway? Efficiency matters, but only when your system is sized correctly in the first place.
When to Call the Pros: Sizing for Central and Mini-Split Systems
An air conditioner size chart is a great start, but for central air or ductless mini-split systems, the calculations are more complex and professional help is recommended. Professionals use a detailed method called a “Manual J calculation.” This goes beyond basic square footage to ensure accurate sizing.
A Manual J calculation assesses insulation, windows, air leakage, ceiling height, home orientation, and heat-producing appliances. It’s the industry gold standard for ensuring whole-home comfort. For homeowners in our Pacific Northwest climate, this level of detail is especially important.
Why a Central Air Conditioner Size Chart Isn’t Enough
Central air systems are complex, relying on a network of ducts to cool an entire home. A simple air conditioner size chart can’t account for all the variables involved.
- Ductwork is critical. A perfectly sized AC unit will underperform if the ductwork is poorly designed, leaky, or improperly sized. This can sabotage the entire system’s efficiency.
- Your home’s unique personality matters. Central systems must account for heat gain through the roof, walls, and floors, plus internal heat from appliances and people.
- Air leakage from gaps around windows and doors allows cool air to escape and hot air to enter. A professional assessment accounts for this heat gain in the sizing calculation.
For homes with zoned systems, each area needs its own careful calculation. Our comprehensive guide to ductwork and ventilation can help you understand how all these pieces work together.
Sizing for Modern Systems like Ductless Mini-Splits
Ductless mini-split systems are an excellent solution, especially for Pacific Northwest homes without existing ductwork. They offer flexible zoned cooling, allowing different temperatures in different rooms.
- Each room is sized individually. Unlike central air, mini-splits require a separate heat load calculation for each room to ensure precise comfort where it’s needed.
- Multi-zone systems require careful orchestration. For multi-zone systems (one outdoor unit connected to several indoor units), the outdoor unit must be sized to handle the combined load of all indoor heads.
- Perfect for our local homes. Mini-splits are fantastic for home additions, converted garages, or two-story homes where the upstairs is always warmer than the downstairs.
The beauty of ductless mini-split systems is their adaptability. To dive deeper into finding the perfect fit for your space, check out our detailed guide on what size mini-split you need.
Whether you’re considering central air or mini-splits, professional sizing ensures you get a system that works efficiently, keeps you comfortable, and saves you money for years to come.
Frequently Asked Questions about Air Conditioner Sizing
Here are answers to common questions we hear from families in Whatcom and Skagit counties about using an air conditioner size chart and getting AC sizing right.
How many BTUs do I need for a 2,000 sq. ft. house?
Using the rule of thumb from an air conditioner size chart (20 BTUs per square foot), a 2,000 sq. ft. house needs about 40,000 BTUs. This is roughly a 3-ton unit (1 ton = 12,000 BTUs). However, this is only a starting point. Your actual needs will vary based on your home’s specific characteristics. Factors like vaulted ceilings or large, sunny windows can increase your needs to a 3.5-ton unit or more. Conversely, a well-insulated, shaded home might only need a 2.5-ton system. A professional assessment is the only way to know for sure.
Can I use a bigger AC unit to cool my house faster?
No. While it seems logical, using a bigger AC to cool faster is a mistake that leads to less comfort and higher costs. An oversized AC cools the air so quickly it doesn’t have time to do its second job: removing humidity. The result is a cold, clammy home. This rapid on-off pattern, called short-cycling, also causes excessive wear and tear on the system, leading to inefficiency and a shorter lifespan.
How does my climate in Bellingham, WA affect AC sizing?
Our Pacific Northwest climate affects AC sizing. Milder, shorter summers than in hotter regions mean our cooling needs are different, and a standard air conditioner size chart may need adjustment. You may not need as much cooling capacity as someone in a desert climate.
However, humidity from marine air is still a major factor. Proper dehumidification is crucial for comfort, even on days that aren’t extremely hot. For homes in Bellingham, Ferndale, and Mount Vernon, local climate patterns create unique cooling challenges that a generic air conditioner size chart can’t address. This is why professional advice is key for our area.
Conclusion
Choosing the right air conditioner is complex, and an air conditioner size chart is just one piece of the puzzle. Square footage provides a starting point, but as we’ve seen, many other factors are involved. Ceiling height, insulation, sun exposure, and even the number of occupants all contribute to your home’s cooling load. These details are critical for achieving true comfort.
The stakes are high. An oversized unit leaves you feeling clammy, while an undersized one runs constantly, increasing energy bills and wearing out the system prematurely.
In the Pacific Northwest, every home is unique. A home in Bellingham has different cooling needs than one in Mount Vernon, which is why a generic air conditioner size chart is often insufficient.
A professional load calculation removes the guesswork by analyzing your home’s unique characteristics. It’s the difference between an off-the-rack solution and a custom-custom one.
Whether you’re considering a traditional central air system or exploring modern, efficient cooling solutions like ductless mini-split systems, getting the sizing right from the start saves you money, improves your comfort, and helps your equipment last for years to come.
For a precise, professional load calculation in Whatcom, Skagit, Snohomish, San Juan, or Island Counties, trust the experts at Clean Air Heating & Cooling. We’ve helped hundreds of local families find their perfect comfort solution.
Don’t leave your comfort to chance. Let us help you find the cooling solution that’s perfectly sized for your home.





