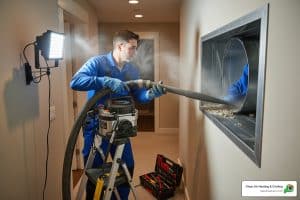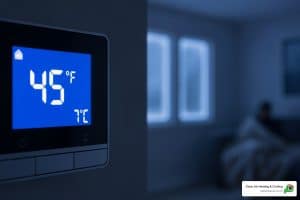Why Proper HVAC Sizing Matters More Than You Think
How to determine size of heating and air conditioning system is one of the most critical decisions you’ll make as a homeowner, yet it’s often overlooked or simplified to basic square footage calculations. Getting the size wrong can lead to uncomfortable temperatures, sky-high energy bills, and premature system failure.
Quick Answer: How to Determine HVAC System Size
- Start with square footage – Use 20 BTU per square foot as a baseline
- Factor in your home’s specifics – Insulation, windows, ceiling height, and climate zone
- Get a Manual J calculation – The industry standard for accurate load assessment
- Consider your system type – Central air, heat pumps, and mini-splits have different requirements
- Hire a professional – Proper sizing requires expertise and specialized tools
The stakes are higher than you might think. Oversized systems waste energy, fail to remove humidity, and cycle on and off constantly. Undersized systems run continuously, struggle to maintain comfort, and burn out faster. According to industry research, up to 90% of HVAC systems are improperly sized or installed.
The good news? Understanding the basics of HVAC sizing puts you in control of your home’s comfort and energy costs.
I’m Colin Matei, Owner and President of Clean Air Heating & Cooling, and I’ve spent years helping Pacific Northwest homeowners understand how to determine size of heating and air conditioning system for their unique needs. Through proper assessment and professional installation, we’ve helped countless families achieve optimal comfort while reducing their energy bills.
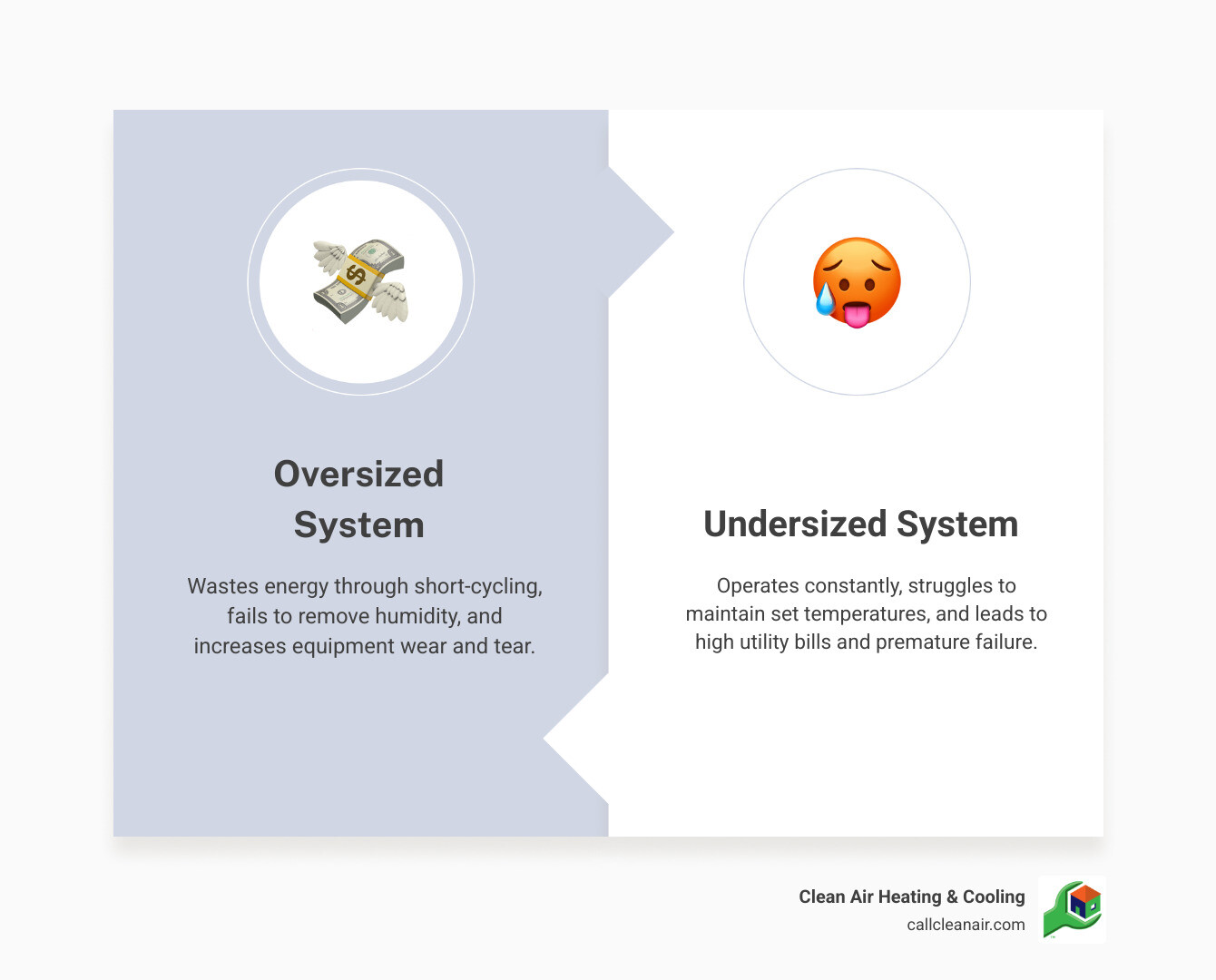
When it comes to your home’s heating and cooling system, “good enough” simply isn’t good enough. The size of your HVAC unit directly impacts its performance, longevity, and your monthly energy bills. We’re talking about a significant investment in your home’s comfort and efficiency, so getting it right from the start is paramount.
An improperly sized system, whether it’s too large or too small, can lead to a host of problems. These include higher operating costs, increased wear and tear on the equipment, poor humidity control, and uneven temperatures throughout your home. In fact, studies show that heating and cooling systems installed without proper verification can result in as much as 30% higher energy use. Conversely, properly sized units with modern technology can reduce energy use by 25-35%, and ENERGY STAR certified equipment, when correctly sized and installed, can yield annual energy bill savings of 10-30%. That’s why we emphasize the Benefits of Regular HVAC Maintenance – it helps ensure your system runs optimally throughout its lifespan.
The Dangers of an Oversized System
It might seem logical to think “bigger is better” when it comes to HVAC, but that’s a common misconception that can lead to significant issues. An oversized air conditioning system cools your home too quickly, reaching the thermostat’s set temperature before it has a chance to properly dehumidify the air. This phenomenon, known as “short-cycling,” means your system frequently turns on and off.
What’s the consequence of this quick cooling and inadequate dehumidification? You’re left with a home that might feel cool, but also clammy and sticky. This high humidity isn’t just uncomfortable; it creates an ideal breeding ground for mold and mildew, potentially leading to indoor air quality issues and even structural damage. Furthermore, the constant starting and stopping puts immense stress on your system’s components, leading to increased wear and tear, higher operating costs, and a significantly reduced lifespan for your expensive equipment. Simply put, bigger air conditioners cost more to purchase and operate, and they often perform worse in terms of comfort and humidity control. For more information on the potential health impacts of mold, you can refer to resources like the Health risks of mold.
The Problems with an Undersized System
On the flip side, an HVAC system that is too small for your home presents its own set of challenges. An undersized unit will struggle endlessly to cool or heat your space, especially on hot summer days or cold winter nights. It will run almost continuously, trying to keep up with the demand, but often failing to reach or maintain your desired indoor temperatures.
This constant operation leads to several detrimental outcomes. First, your utility bills will skyrocket because the system is working overtime without efficient results. Second, the continuous running causes excessive wear and tear on the equipment, drastically shortening its lifespan and leading to more frequent and costly repairs. We often see undersized units suffering from premature component failure because they are simply overworked. Finally, an undersized system frequently results in uneven heating and cooling throughout your home, leaving some rooms too hot or too cold. For tips on managing your energy use, explore our HVAC Energy Saving Tips.
How to Determine the Size of a Heating and Air Conditioning System: Beyond Square Footage
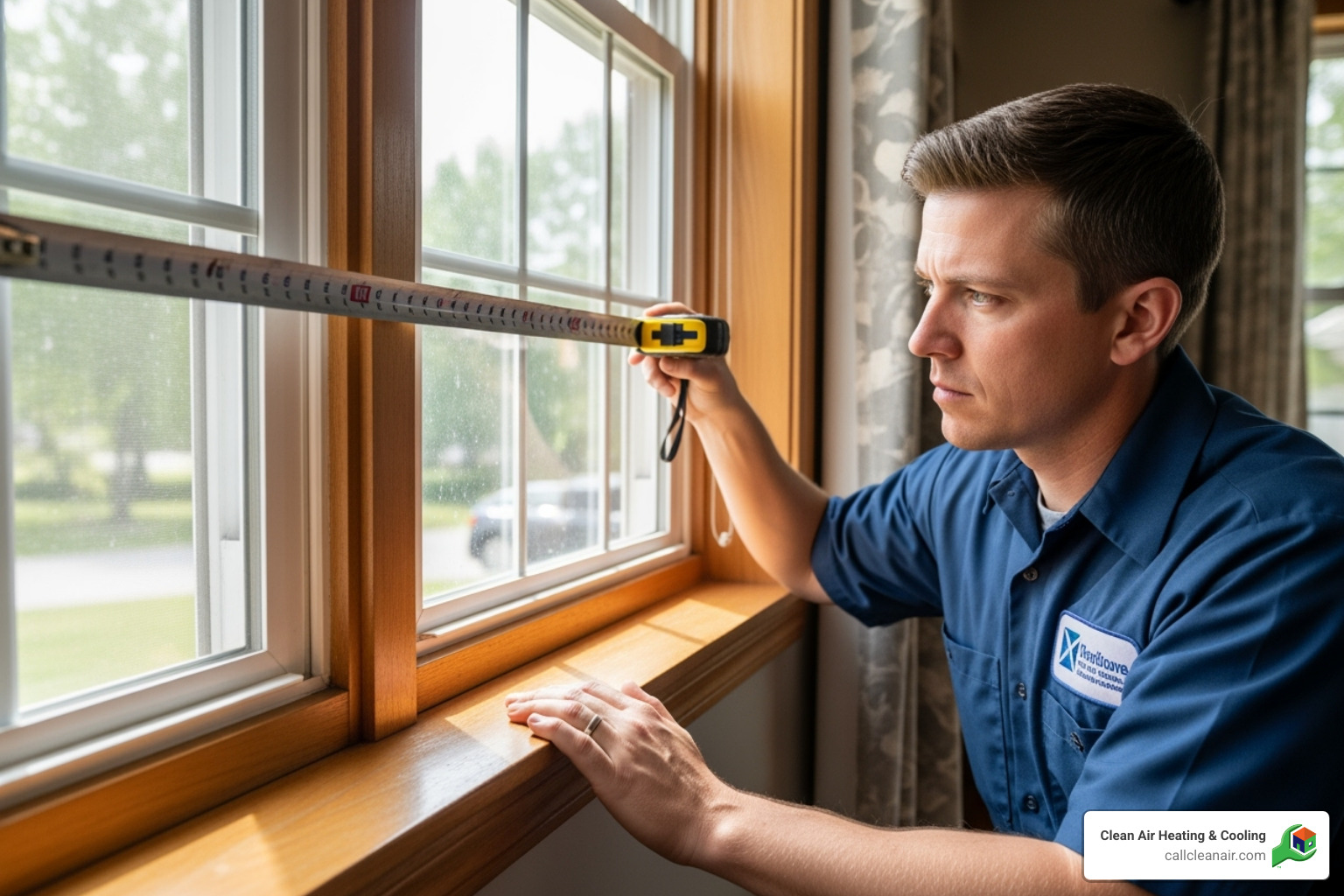
When it comes to how to determine size of heating and air conditioning system, most homeowners think it’s as simple as measuring their square footage and calling it a day. I wish it were that easy! The reality is that proper HVAC sizing requires looking at your home like a detective would examine a crime scene – every detail matters.
Your home is unique, with its own personality and quirks that affect how it heats and cools. The way your windows face the sun, how well your walls are insulated, even the number of people living there all play crucial roles in determining what size system you need. It’s this comprehensive evaluation that separates a comfortable, efficient home from one that leaves you frustrated with uneven temperatures and sky-high energy bills.
If you’re wondering whether your current system is worth keeping, our guide on Should I Repair or Replace My Old HVAC System? can help you make that decision.
The Starting Point: Square Footage Rules of Thumb (and Their Limits)
Let’s start with what most people know – the basic square footage calculation. The general rule suggests multiplying your home’s square footage by 20 BTUs, then dividing by 12,000 to get the tonnage. So a 1,500 square foot home would theoretically need about 30,000 BTUs or 2.5 tons.
Here’s a quick reference for common home sizes:
- 1,000 sq ft: 1.5-2 tons
- 1,500 sq ft: 2-2.5 tons
- 2,000 sq ft: 2.5-3 tons
- 2,500 sq ft: 3-3.5 tons
- 3,000 sq ft: 3.5-4 tons
But here’s the thing – this calculation is like trying to buy clothes based only on your height. It might get you in the ballpark, but you’re probably not going to get a great fit. These numbers assume an “average” home with “average” insulation, “average” windows, and “average” everything else. When was the last time you lived in an average home?
The reality is that two identical 2,000 square foot homes can have completely different heating and cooling needs based on dozens of other factors. Using square footage alone is why so many systems end up oversized or undersized.
Key Factors That Influence Your Home’s Heating and Cooling Load
Your home’s heating and cooling needs are influenced by factors that go way beyond square footage. Think of it like baking a cake – you can’t just focus on one ingredient and ignore the rest.
Climate zone is probably the biggest factor after square footage. Here in the Pacific Northwest, we’re fortunate to have milder summers than places like Phoenix or Houston, but our heating needs are different too. The U.S. Climate Zone Map shows how dramatically these needs can vary across the country.
Insulation quality can make or break your system’s efficiency. A well-insulated home with high R-values keeps the heat where you want it – inside during winter, outside during summer. Poor insulation forces your HVAC system to work overtime, like trying to fill a bucket with holes in it.
Windows are game-changers in ways most people don’t realize. Single-pane windows from the 1970s let heat flow through like they’re barely there, while modern triple-pane windows with Low-E coatings act like thermal barriers. The direction your windows face matters too – those big south and west-facing windows that give you beautiful afternoon light also dump heat into your home during summer.
Ceiling height affects the volume of space you’re heating and cooling. Cathedral ceilings might look stunning, but they create a much larger air volume that your system needs to condition.
Air leakage is the sneaky culprit that many homeowners overlook. All those little gaps around windows, doors, and outlets might seem insignificant, but they add up. It’s like trying to heat your home with the windows cracked open.
Internal heat sources include everything from the people living in your home (each person adds about 400-600 BTUs of heat) to your appliances, computers, and even light bulbs. That home office with multiple computers and monitors? It’s going to need more cooling than a spare bedroom.
The Gold Standard: How to determine size of heating and air conditioning system with a Manual J Calculation
This is where the professionals separate themselves from the DIY crowd. A Manual J calculation is the industry standard developed by ACCA (Air Conditioning Contractors of America), and it’s the only way to truly nail down your home’s heating and cooling requirements.
Think of Manual J as a comprehensive physical exam for your home. A qualified technician will measure and evaluate every single factor that affects your home’s thermal performance. They’ll assess your insulation levels, count and measure every window and door, determine your home’s air tightness, and factor in your local climate data.
This isn’t a quick walkthrough – it’s a detailed engineering analysis that considers the unique characteristics of your specific home. The calculation accounts for heat gain and heat loss through every surface, the impact of your local weather patterns, and even the heat generated by your family’s daily activities.
The best part? A proper Manual J calculation typically costs a few hundred dollars but can save you thousands in the long run by ensuring you get exactly the right size system. You can learn more about this process from ACCA Manual J Information.
Don’t Forget the Ducts: How Ductwork Impacts System Performance
Even the most perfectly sized HVAC unit will disappoint you if your ductwork isn’t up to the task. Your ducts are like the arteries of your HVAC system – if they’re clogged, leaky, or poorly designed, your whole system suffers.
Proper airflow is essential for system performance. Ducts that are too small create restrictions, while oversized ducts can cause air velocity problems. Either way, your comfort suffers and your energy bills climb.
Duct leakage is a massive problem that most homeowners don’t even know they have. Studies show that typical duct systems lose 25-40% of their conditioned air through leaks and poor connections. That’s like paying to heat and cool your crawl space or attic instead of your living room! According to Ductwork energy loss facts, this represents a significant portion of wasted energy in most homes.
System design matters just as much as sizing. Your ducts need to deliver the right amount of conditioned air to each room. A bedroom might need 200 CFM while your great room needs 800 CFM – and your duct system needs to be designed to handle these different requirements.
The bottom line? Your ductwork can make a properly sized system perform like an undersized one, or help a good system perform even better. Regular maintenance, including The Benefits of Duct Cleaning, helps ensure your system delivers the comfort and efficiency you’re paying for.
Decoding the Lingo: Understanding HVAC Specs and Ratings
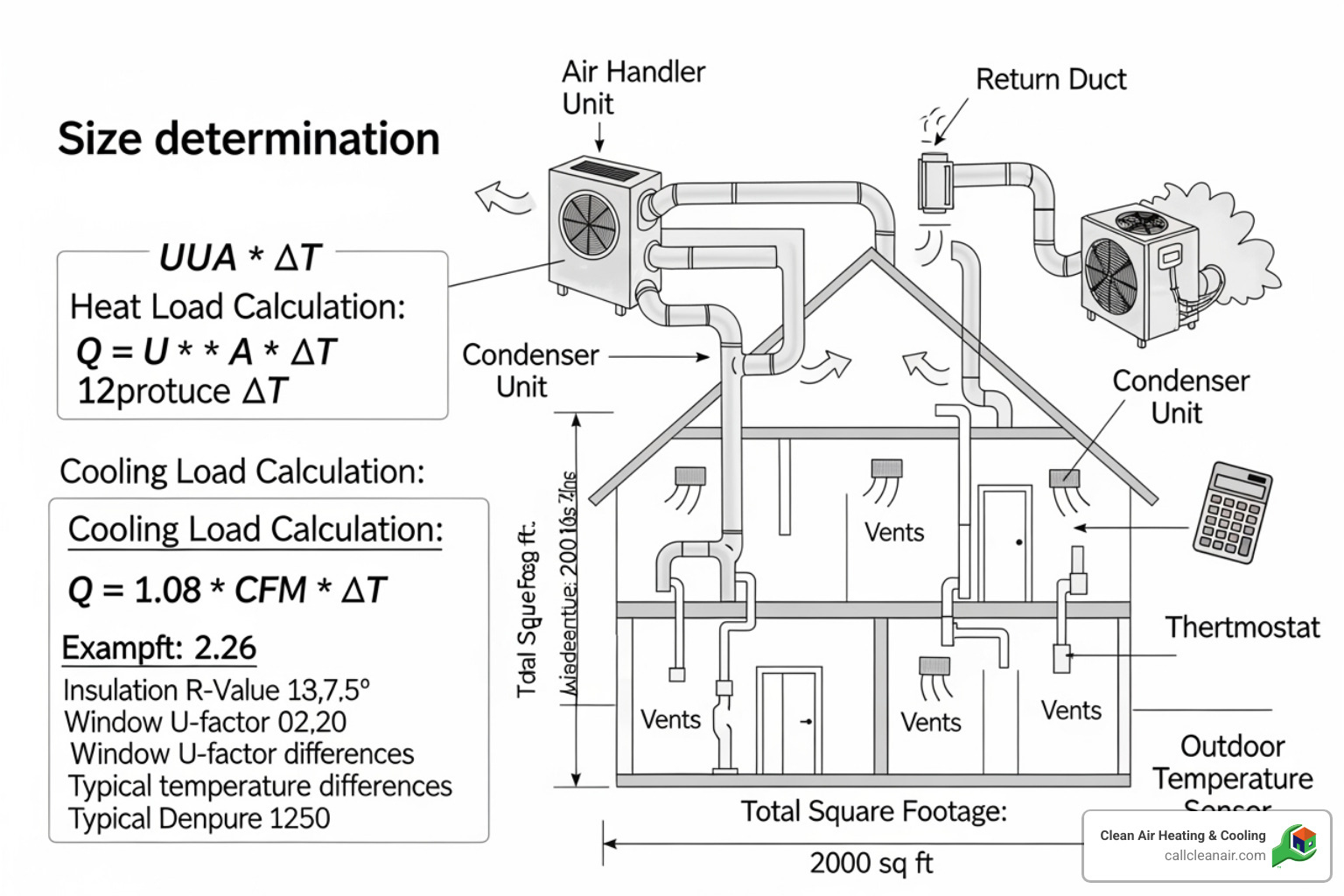
Walking into HVAC can feel a bit like learning a new language. Between BTUs, tonnage, and SEER ratings, it’s easy to feel overwhelmed. But here’s the thing – understanding these key terms isn’t just helpful, it’s empowering. When you know what these numbers mean, you can have confident conversations with contractors and make smart decisions about your home’s comfort system.
Think of it this way: you wouldn’t buy a car without understanding horsepower or fuel efficiency, right? The same principle applies when figuring out how to determine size of heating and air conditioning system for your home. For a broader understanding of your system, see What is HVAC? Why is it Important?.
What are BTUs and HVAC Tonnage?
Let’s start with the basics. At the heart of HVAC sizing are British Thermal Units (BTUs) and tonnage – two terms you’ll hear constantly when shopping for a new system.
A BTU is simply a unit of energy. Specifically, it’s the amount of heat needed to raise one pound of water by one degree Fahrenheit. In HVAC terms, BTUs tell you how much heat your air conditioner can remove from your home in one hour, or how much heat your furnace can add. The higher the BTU rating, the more powerful your system. You can dive deeper into this energy measurement at What is a BTU?.
Tonnage is where things get interesting – and a bit historical. This term comes from the old days when people used actual ice blocks for cooling. One “ton” of cooling capacity equals 12,000 BTUs per hour. So when you hear about a 3-ton air conditioner, it means that unit can remove 36,000 BTUs of heat from your home every hour (3 × 12,000 = 36,000). Most homes use systems ranging from 1.5 to 5 tons.
How to Find the Tonnage of Your Existing System
Curious about your current system’s capacity? You don’t need to call a technician – the information is right there on your outdoor unit, waiting to be decoded.
Head outside to your condensing unit (that’s the big box with the fan on top) and look for a metal data plate or sticker. It’s usually on the side or back of the unit. This little plate is like your system’s ID card, containing the model number, serial number, and capacity information.
Here’s where it gets fun – manufacturers love to hide the tonnage in the model number like a secret code. Look for two-digit numbers between 18 and 60. That number represents BTU capacity in thousands. Found a “24” in your model number? That means 24,000 BTUs. Simply divide by 12 to get your tonnage: 24 ÷ 12 = 2 tons.
The most common codes you’ll see are 18 (1.5 tons), 24 (2 tons), 30 (2.5 tons), 36 (3 tons), 42 (3.5 tons), 48 (4 tons), and 60 (5 tons). It’s like cracking a code that saves you a service call!
More Than Size: What is SEER2 and Why Does it Matter?
Now here’s where things get really important for your wallet. SEER2 stands for Seasonal Energy Efficiency Ratio, and that “2” indicates the newer, more accurate testing method that better reflects real-world conditions.
Think of SEER2 as your system’s miles-per-gallon rating. Just like a car with better fuel efficiency saves you money at the gas pump, an HVAC system with a higher SEER2 rating uses less electricity to keep you comfortable. The higher the number, the more efficient your system.
As of 2023, new systems must meet minimum SEER ratings of 14-15, but here’s the exciting part – higher efficiency units can reduce your cooling energy use by up to 45% compared to older standard units. That’s not just good for the environment; it’s fantastic for your monthly utility bills.
The best part? These efficient systems often qualify for various Rebates for HVAC Upgrades, helping offset the initial investment while delivering years of energy savings. When you’re determining the right system size, efficiency should be just as important as capacity – because what good is the perfect-sized system if it costs a fortune to run?
Choosing Your System: Sizing for Different HVAC Types
The type of HVAC system you choose significantly influences your sizing approach. While a Manual J calculation remains the gold standard for determining your home’s total heating and cooling load, how that load gets met varies considerably between different system types. Think of it like choosing the right vehicle for a journey – the destination stays the same, but your route and fuel needs change dramatically.
Central air conditioning systems represent the traditional whole-house approach to climate control. These ducted systems excel at providing consistent temperatures throughout your entire home, but they require the most comprehensive sizing approach. Since they’re handling your complete heating and cooling load through a single unit, proper sizing becomes absolutely critical. An oversized central system will short-cycle and fail to remove humidity effectively, while an undersized unit will struggle to maintain comfort during peak demand periods. Our HVAC Services: Air Conditioning team regularly sees the consequences of improperly sized central systems – from sky-high energy bills to rooms that never quite reach the right temperature.
Heat pumps present a unique sizing challenge because they handle both your heating and cooling needs in a single system. During cooling season, they function much like traditional air conditioners, removing both sensible heat (temperature) and latent heat (humidity) from your home. But when heating season arrives, these versatile systems reverse their operation to extract heat from outdoor air – even when it feels freezing cold outside.
The tricky part with heat pump sizing is something called the “balance point.” This is the outdoor temperature where your heat pump’s heating capacity exactly matches your home’s heat loss. When temperatures drop below this point, auxiliary heat (typically electric resistance coils) kicks in to make up the difference. Our Pacific Northwest climate actually works beautifully with heat pumps, as our moderate winters rarely push these systems to their limits. For more details on how these systems compare, check out our guide on Heat Pump vs HVAC.
Ductless mini-split systems take an entirely different approach to sizing. Instead of one large system handling your entire home, mini-splits use multiple indoor units to create customized comfort zones. This means how to determine size of heating and air conditioning system becomes a room-by-room calculation rather than a whole-house assessment.
Each indoor unit gets sized based on its specific zone’s heating and cooling load. Your living room might need a 12,000 BTU unit, while a smaller bedroom could work perfectly with a 9,000 BTU head. The outdoor unit then gets sized to handle the combined load of all indoor units, though it’s worth noting that not every room runs at maximum capacity simultaneously.
This zoned approach offers incredible flexibility – you can keep bedrooms cooler for sleeping while maintaining comfortable temperatures in living areas, all while avoiding the energy waste of conditioning unused spaces. The sizing process requires careful load calculations for each zone, considering factors like room size, window placement, occupancy patterns, and how each space connects to the rest of your home. For detailed guidance on this process, our How to Size a Mini Split System resource walks you through every step.
Packaged units combine all system components into a single outdoor cabinet, making installation simpler but sizing requirements similar to traditional split systems. These self-contained units work well for homes without adequate indoor space for equipment, though they still require the same careful load calculations as any whole-house system.
The key takeaway? Different system types don’t change your home’s heating and cooling needs – they just meet those needs in different ways. Whether you choose central air, heat pumps, or mini-splits, the fundamental sizing principles remain the same. Your home loses and gains heat at predictable rates based on its construction, orientation, and usage patterns. The system type simply determines how you’ll address those loads most effectively and efficiently.



